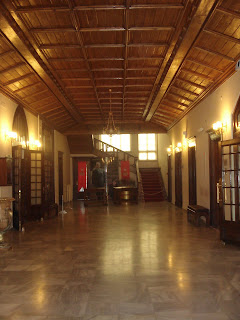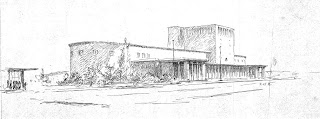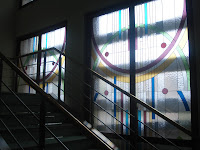Term Assignment
Gizem Akdağ- Ceren Çetintaş- Burcu Çimenoğlu- Elif Düzel- Simla Yüzgeç
17 Haziran 2010 Perşembe
TURKISH ARCHITECTURE IN THE REPUBLICAN PERIOD
MEHMET VEDAT TEK-PARLIAMENT BUILDING
 Mehmet Vedat Tek, who was born in 1873 and died in 1942, is known for his works in early 20th century and is one of the most prominent architects of the First National Architectural Movement along with Kemalettin Bey. When he returned to Turkey, he started to go at bringing new national identity to the Turkish Architecturewith Kemalettin Bey. In his structures he emphasized on planing and he tried to make use of even a little piece of sand and avoid needless expenses. He was able to disguise every failure of the land. He completed his education in Paris at Ecole Nationale des Beaux Arts. Then he won Order of the Legion D’honneur in Rome Prize Fellowship competition that was organized by Ecole Nationale des Beaux Arts. By taking Ottoman-Turkish Architectural items, such asarches, domes, eaves and tile wall, he created the formal and theoretical basis of 1. National Architectural Style. He is one of the two leading architecture of 1. National Architecture Era. In 1908, he served as the chief architect of the Sultan, but during WWI he was assigned to chief architecture of Ministry of Defense. His most significant work is Parliament Building in Ankara. Historical style was used in this building.ÓGazi KšşkŸÓ and ÒVakõf Oteli(Ankara Palas)Ó were seemed to be important structures of Vedat Tek. Besides his national touch in his buildings, he was aware of modern changes and he interpreted himself. Although he was a participant of national architecture, he fallowed contemporary architectural changes and cmmented on it by himself. He think that in the future simlplicity and function become more important figures in form and ornament.
Mehmet Vedat Tek, who was born in 1873 and died in 1942, is known for his works in early 20th century and is one of the most prominent architects of the First National Architectural Movement along with Kemalettin Bey. When he returned to Turkey, he started to go at bringing new national identity to the Turkish Architecturewith Kemalettin Bey. In his structures he emphasized on planing and he tried to make use of even a little piece of sand and avoid needless expenses. He was able to disguise every failure of the land. He completed his education in Paris at Ecole Nationale des Beaux Arts. Then he won Order of the Legion D’honneur in Rome Prize Fellowship competition that was organized by Ecole Nationale des Beaux Arts. By taking Ottoman-Turkish Architectural items, such asarches, domes, eaves and tile wall, he created the formal and theoretical basis of 1. National Architectural Style. He is one of the two leading architecture of 1. National Architecture Era. In 1908, he served as the chief architect of the Sultan, but during WWI he was assigned to chief architecture of Ministry of Defense. His most significant work is Parliament Building in Ankara. Historical style was used in this building.ÓGazi KšşkŸÓ and ÒVakõf Oteli(Ankara Palas)Ó were seemed to be important structures of Vedat Tek. Besides his national touch in his buildings, he was aware of modern changes and he interpreted himself. Although he was a participant of national architecture, he fallowed contemporary architectural changes and cmmented on it by himself. He think that in the future simlplicity and function become more important figures in form and ornament.
Parliament building was designed and built as a meeting place for Chp in 1923 by the architect Vedat Tek. But it became second parliament building of Turkish Government. That’s because 1.parliament building was not sufficient anymore for the new developing Republic so the function of this building changed and the new parliament building opened in 18 October 1924.The building served as parliament building for 36 years and now it is used as a museum. It contains two floors and a basement floor. At the center, there is a council chamber which rises through two floors and the interior elements are located on three edges of the council chamber. At the entrance and high façades, symmetry is strong with the help of axles. After the main entrance there is a large passage and the ceiling of this passage was covered with Seljuk and Ottoman patterns. Similar to the passage, The Great Hall has a wooden ceiling covered with hexagonal star motifs. In addition to these, the portal which was constructed later, jagged and low vaults, large fringes, balconies supported from bottom, ceilings with timbers and tiles in some places show that period’s architectural characteristics. The façades of this building are formed by rough stones which has various size and creates a masonry.
LOCATION IN ANKARA

FLOOR PLANS


 OUTDOOR PHOTOS
OUTDOOR PHOTOS



INDOOR PHOTOS




OUR COMMENTS
Parliament Building was expecially designed for meetings and it is obvious that this building is feasible for large amount of people as it seen in large passage after entrence room but unfortunately it couldn't meet the requirements of the new age.While touring the building ,very influencing details can be seen; for instance, Seljuk and Ottoman patterns were perfectly used on passaging.
16 Haziran 2010 Çarşamba
PAUL BONATZ- OPERA BUİLDİNG

Paul Bonatz was born in
Opera building’s first version was designed by Şevki Balmumcu and built between 1933-1934.The first function of this building was Exhibition Hall but between 1947-1948 the building was redesigned by Paul Bonatz and turned it into the Grand Theatre. Unfortunately, this situation was highly criticized because according to some people, this change caused the loss of originality of this building and this situation made Şevki Balmumcu upset and affected his health. However Bonatz designed the building according to the principles of second National Architecture.
The construction type of this building is reinforced concrete.The building is mainly divided into three parts which are entrance, stage and saloon for audience.These three parts became whole with the help of riwaq at the front façade. The entrance is at the east elevation and from there, one can access to the foyer.There are two passages in the foyer which enable access to the main audience place. From the entresol one can access to the mezzanine floor. Finally, the marble stairs at the middle of the foyer enables access to the lodge. Traditional Turkish house architecture style can be seen in the
LOCATION IN ANKARA
ELEVATIONS
INDOOR PHOTOS
SKETCHS
OPERA
SEYFI ARKAN - ILLER BANKASI

İller Bankası had been established to provide technical and financial assistance to local governments. the headquarters building of this bank was built between 1935-1937 and the designer of this project is architect Seyfi Arkan who won the international competition which was arranged for this headquarters building. The construction type of this building is reinforced concrete. In the building, ground floor and first floors is allocated to technical officials and upper floor is divided into four departments, upper block has been covered with a grayish-pink stone which is called Ankara andesites and this separates upper and lower floor from each other as a form and material. Lower floors have contain horizontal lines and curvilinear elements. Contrary to this, on the upper floor rectangular windows which arranged in a vertical way are common. Good use of materials and details are notable in this project. Rich materials, circular forms, decoratively covered exterior, metal gates with a crysal glass surface, columns in different shapes and the classical concept of ground floor which are used in Iller Bankası is called deco esthetic style and can be seen in Arkan’s other building and finally building has been preserved well but the furnitures which was designed by the architect had been changed in60s.
LOCATION IN ANKARA







As the architect was influenced deco aesthetic style , the effects of it is deeply seem in the bank such as curvilinear elements,rectengular shapes,various type of materials,etc. After toruing, people can realize the intellectual background of his architectural design. Large scales were also created in the bank . The mosst interesting characteristic is 'Ankara andesites' which is a grayish-pink stone. It differs from the other floors not unly by material but also by form.
Kaynakça
- A. Erktin; "Bonatz, Paul", Eczacıbaşı Sanat Ansiklopedisi, C.1, s.271, Yapı-Endüstri Merkezi Yayınları, İstanbul, 1997
- Devlet opera ve Balesi Arsivi
- http://www.archmuseum.org/Gallery/Photo_6_1_the-search-for-identity-1st-national-architecture-movement.html
- http://www.arkitera.com/
- Kultur Bakanligi, Roleve ve Restorasyon Dairesi
- Iller Bankasi Arsivi
- İnci AslanoGlu; "Erken Cumhuriyet Dönemi Mimarligi 1923-1938", METÜ Mimarlık Fakültesi Yayınları, s. 206-208, Ankara, 2001.
- Metin Sözen; "Cumhuriyet Dönemi Türk Mimarisi", p. 51, Türkiye İş Bankası Yayınları, Ankara, 1996.
- Sibel Bozdoğan; "Modernizm ve Ulusun İnşası", p. 155-157, Metis Yayınları, İstanbul, 2002.







































