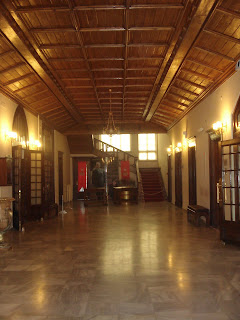 Mehmet Vedat Tek, who was born in 1873 and died in 1942, is known for his works in early 20th century and is one of the most prominent architects of the First National Architectural Movement along with Kemalettin Bey. When he returned to Turkey, he started to go at bringing new national identity to the Turkish Architecturewith Kemalettin Bey. In his structures he emphasized on planing and he tried to make use of even a little piece of sand and avoid needless expenses. He was able to disguise every failure of the land. He completed his education in Paris at Ecole Nationale des Beaux Arts. Then he won Order of the Legion D’honneur in Rome Prize Fellowship competition that was organized by Ecole Nationale des Beaux Arts. By taking Ottoman-Turkish Architectural items, such asarches, domes, eaves and tile wall, he created the formal and theoretical basis of 1. National Architectural Style. He is one of the two leading architecture of 1. National Architecture Era. In 1908, he served as the chief architect of the Sultan, but during WWI he was assigned to chief architecture of Ministry of Defense. His most significant work is Parliament Building in Ankara. Historical style was used in this building.ÓGazi KšşkŸÓ and ÒVakõf Oteli(Ankara Palas)Ó were seemed to be important structures of Vedat Tek. Besides his national touch in his buildings, he was aware of modern changes and he interpreted himself. Although he was a participant of national architecture, he fallowed contemporary architectural changes and cmmented on it by himself. He think that in the future simlplicity and function become more important figures in form and ornament.
Mehmet Vedat Tek, who was born in 1873 and died in 1942, is known for his works in early 20th century and is one of the most prominent architects of the First National Architectural Movement along with Kemalettin Bey. When he returned to Turkey, he started to go at bringing new national identity to the Turkish Architecturewith Kemalettin Bey. In his structures he emphasized on planing and he tried to make use of even a little piece of sand and avoid needless expenses. He was able to disguise every failure of the land. He completed his education in Paris at Ecole Nationale des Beaux Arts. Then he won Order of the Legion D’honneur in Rome Prize Fellowship competition that was organized by Ecole Nationale des Beaux Arts. By taking Ottoman-Turkish Architectural items, such asarches, domes, eaves and tile wall, he created the formal and theoretical basis of 1. National Architectural Style. He is one of the two leading architecture of 1. National Architecture Era. In 1908, he served as the chief architect of the Sultan, but during WWI he was assigned to chief architecture of Ministry of Defense. His most significant work is Parliament Building in Ankara. Historical style was used in this building.ÓGazi KšşkŸÓ and ÒVakõf Oteli(Ankara Palas)Ó were seemed to be important structures of Vedat Tek. Besides his national touch in his buildings, he was aware of modern changes and he interpreted himself. Although he was a participant of national architecture, he fallowed contemporary architectural changes and cmmented on it by himself. He think that in the future simlplicity and function become more important figures in form and ornament.
Parliament building was designed and built as a meeting place for Chp in 1923 by the architect Vedat Tek. But it became second parliament building of Turkish Government. That’s because 1.parliament building was not sufficient anymore for the new developing Republic so the function of this building changed and the new parliament building opened in 18 October 1924.The building served as parliament building for 36 years and now it is used as a museum. It contains two floors and a basement floor. At the center, there is a council chamber which rises through two floors and the interior elements are located on three edges of the council chamber. At the entrance and high façades, symmetry is strong with the help of axles. After the main entrance there is a large passage and the ceiling of this passage was covered with Seljuk and Ottoman patterns. Similar to the passage, The Great Hall has a wooden ceiling covered with hexagonal star motifs. In addition to these, the portal which was constructed later, jagged and low vaults, large fringes, balconies supported from bottom, ceilings with timbers and tiles in some places show that period’s architectural characteristics. The façades of this building are formed by rough stones which has various size and creates a masonry.
LOCATION IN ANKARA

FLOOR PLANS


 OUTDOOR PHOTOS
OUTDOOR PHOTOS



INDOOR PHOTOS




OUR COMMENTS
Parliament Building was expecially designed for meetings and it is obvious that this building is feasible for large amount of people as it seen in large passage after entrence room but unfortunately it couldn't meet the requirements of the new age.While touring the building ,very influencing details can be seen; for instance, Seljuk and Ottoman patterns were perfectly used on passaging.
Hiç yorum yok:
Yorum Gönder