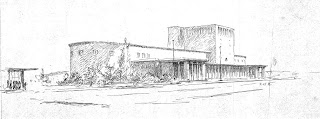
Paul Bonatz was born in
Opera building’s first version was designed by Şevki Balmumcu and built between 1933-1934.The first function of this building was Exhibition Hall but between 1947-1948 the building was redesigned by Paul Bonatz and turned it into the Grand Theatre. Unfortunately, this situation was highly criticized because according to some people, this change caused the loss of originality of this building and this situation made Şevki Balmumcu upset and affected his health. However Bonatz designed the building according to the principles of second National Architecture.
The construction type of this building is reinforced concrete.The building is mainly divided into three parts which are entrance, stage and saloon for audience.These three parts became whole with the help of riwaq at the front façade. The entrance is at the east elevation and from there, one can access to the foyer.There are two passages in the foyer which enable access to the main audience place. From the entresol one can access to the mezzanine floor. Finally, the marble stairs at the middle of the foyer enables access to the lodge. Traditional Turkish house architecture style can be seen in the
LOCATION IN ANKARA
ELEVATIONS
INDOOR PHOTOS
SKETCHS
OPERA




























Hiç yorum yok:
Yorum Gönder